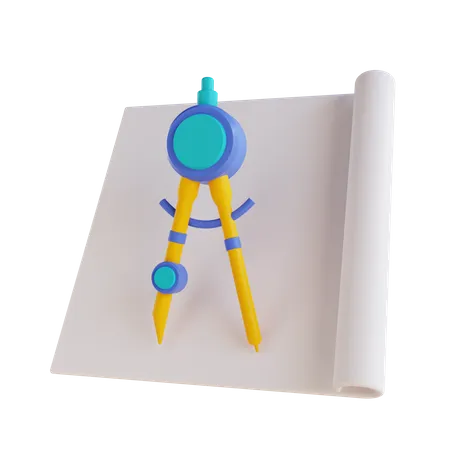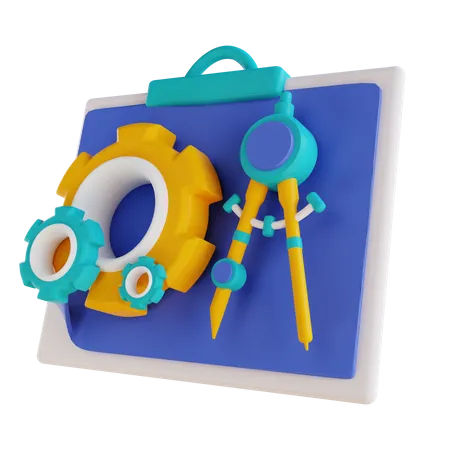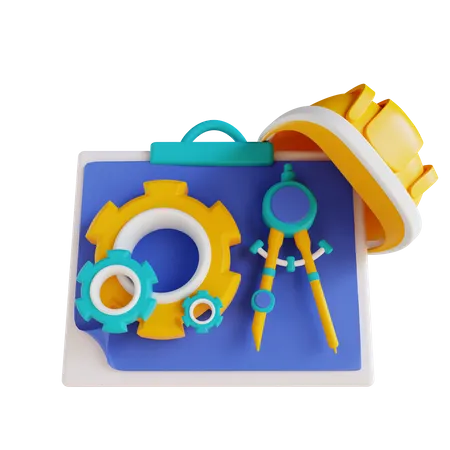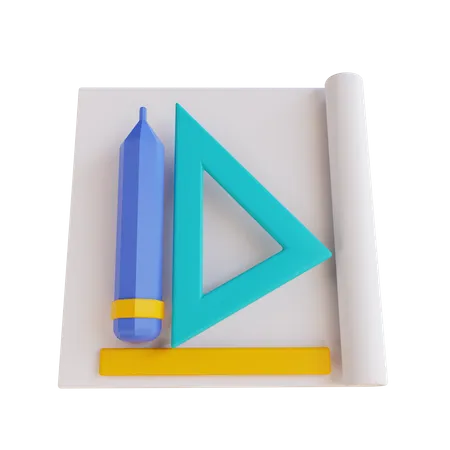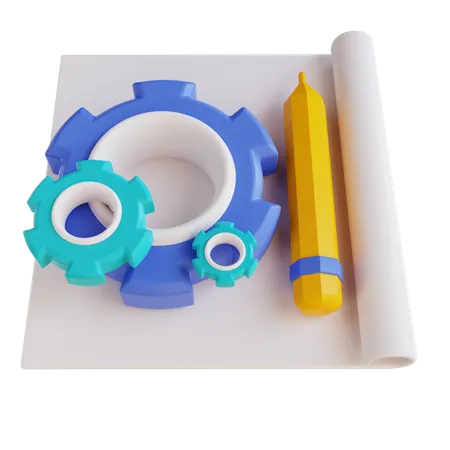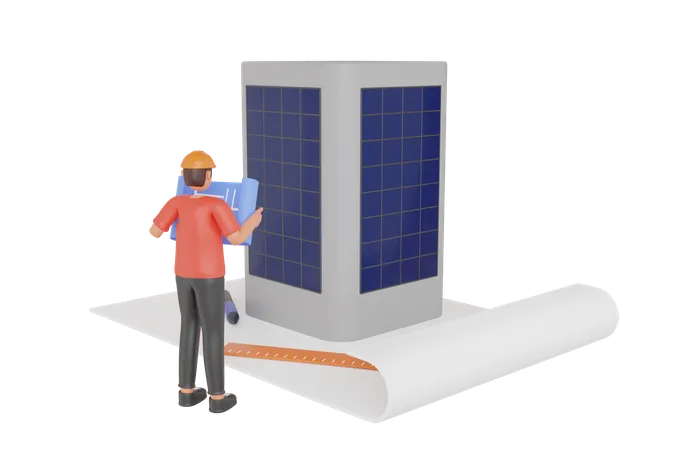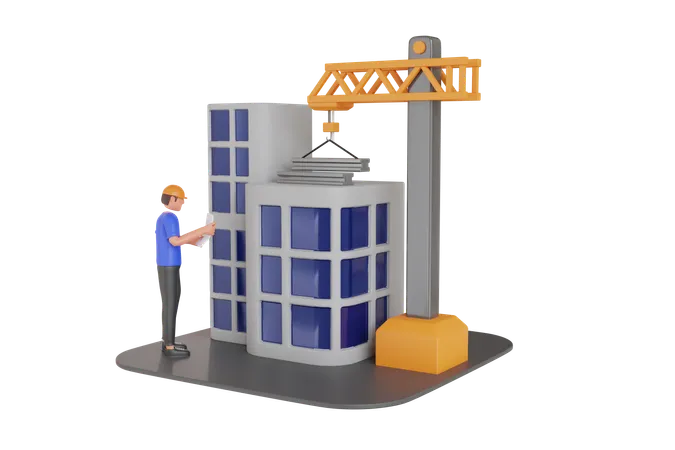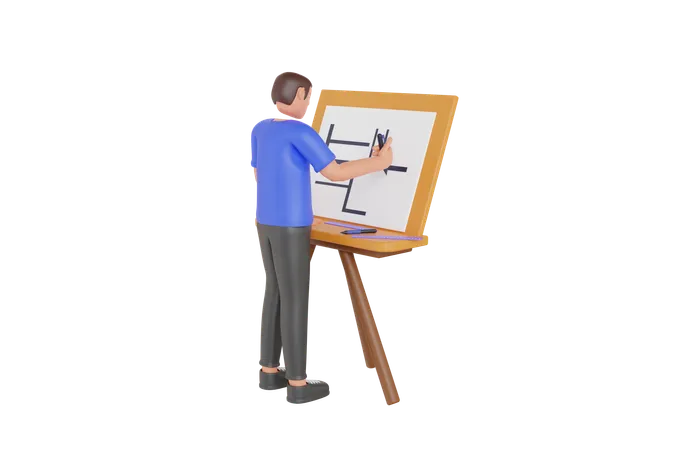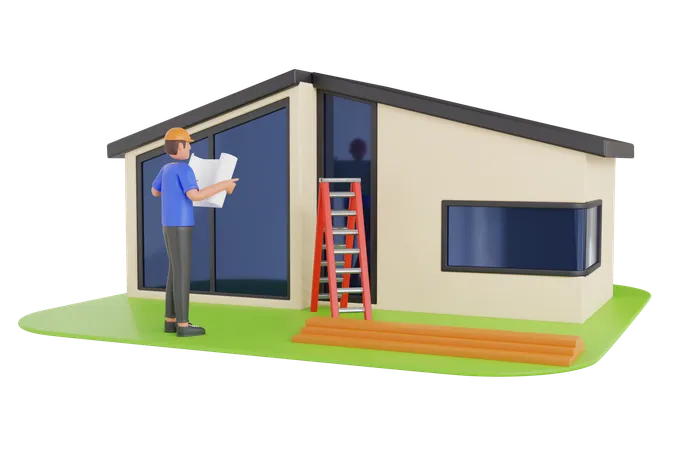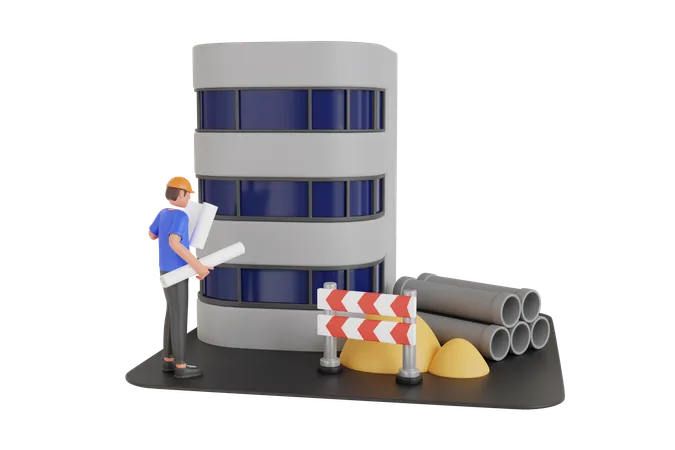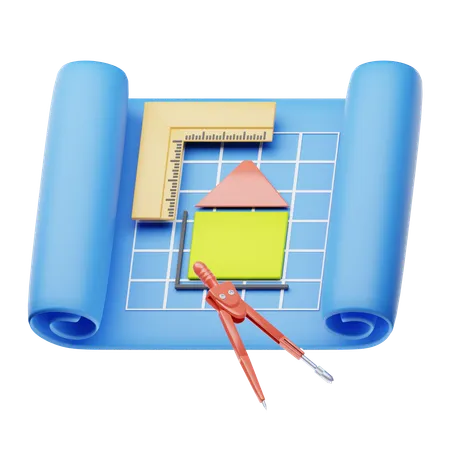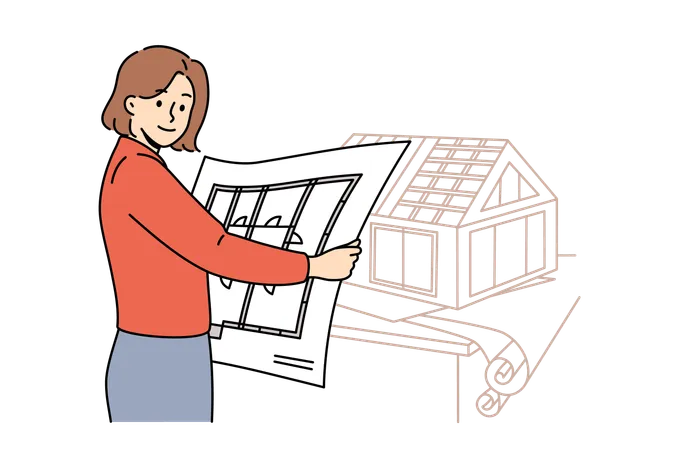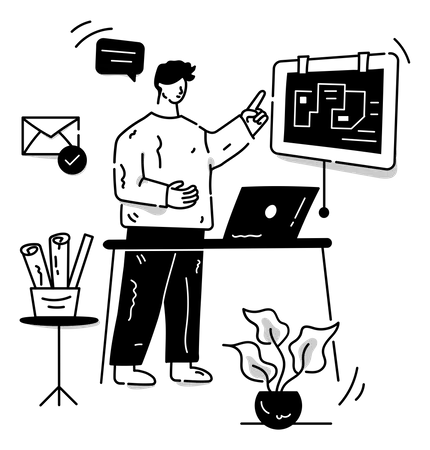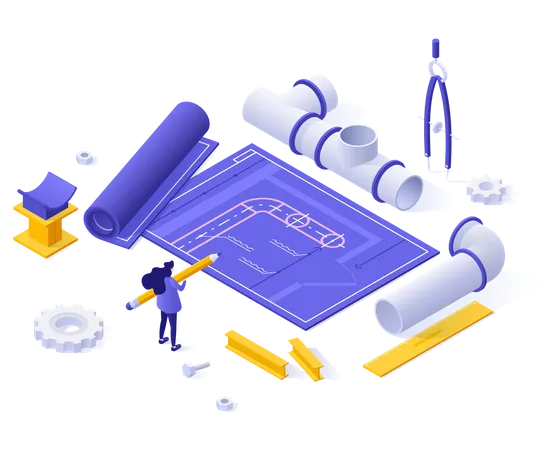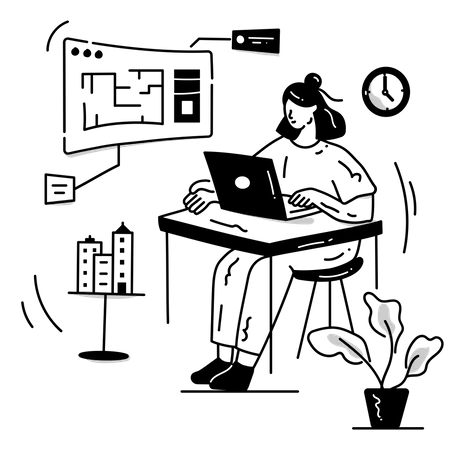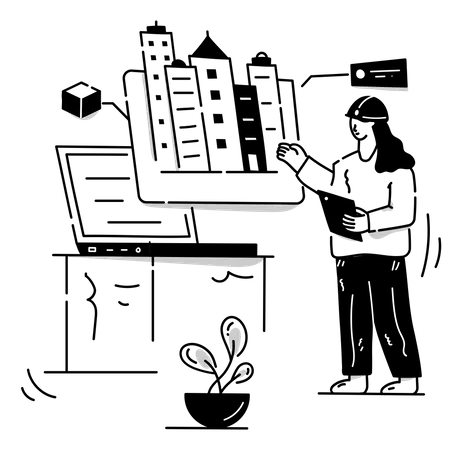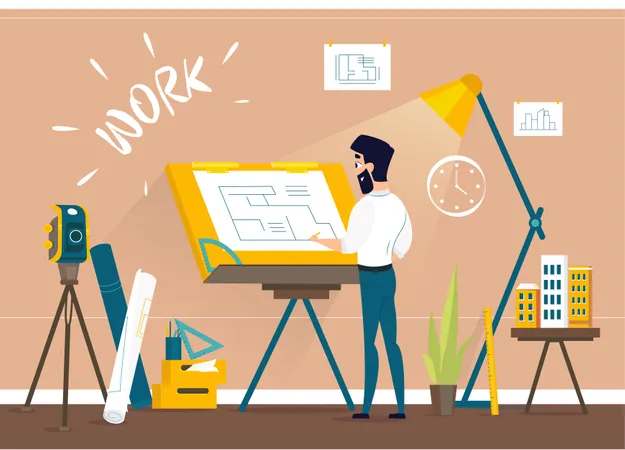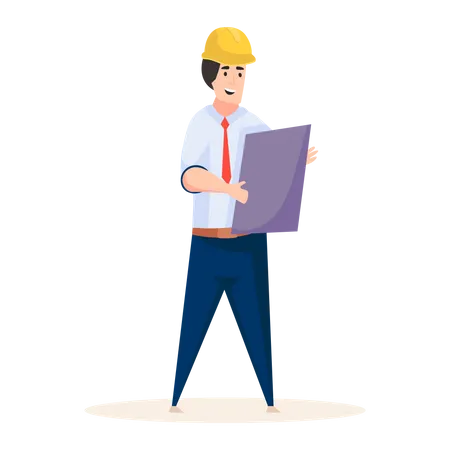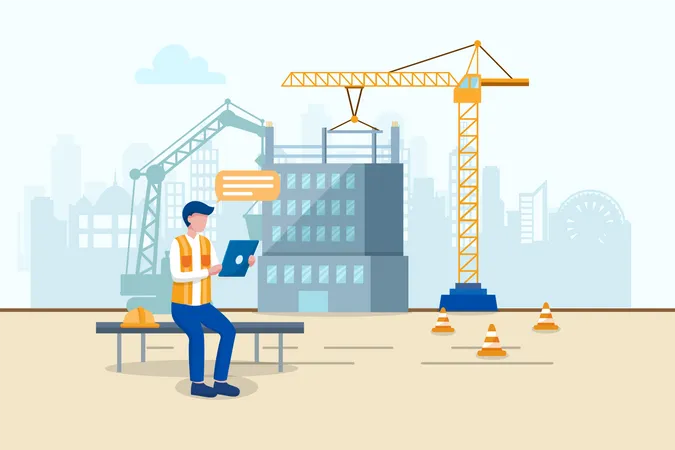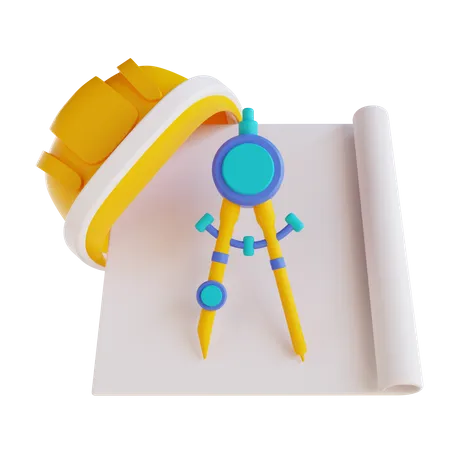
34,157 Engineering Plan Design Assets
Bring any design to life with high-quality design assets. Download 34,157 Engineering Plan 3D illustrations, Icons, Lottie Animations, and Vector Illustrations for free or premium use
View as
Engineering Design Assets
Construction Design Assets
Architecture Design Assets
Building Design Assets
Worker Design Assets
Equipment Design Assets
Architect Design Assets
Work Design Assets
Industry Design Assets
Repair Design Assets
Tools Design Assets
Builder Design Assets
Engineer Design Assets
Tool Design Assets
Project Design Assets
Labor Design Assets
Design Design Assets
Man Design Assets
Maintenance Design Assets
Technology Design Assets
Safety Design Assets
Machine Design Assets
Professional Design Assets
Industrial Design Assets
Blueprint Design Assets
Plan Design Assets
Working Design Assets
Home Design Assets
House Design Assets
Development Design Assets
Engineering Plan 3D Illustrations
800 AssetsEngineering Plan Lottie Animations
1,402 AssetsEngineering Plan Illustrations
3,830 AssetsEngineering Plan Icons
28,125 AssetsAccess the world's largest Design Ecosystem: Assets, Integrations, and Motion.

People Also Search:
- design assets of cart
- design asset for result
- design assets for projector
- design assets for scanner
- design assets for toolkit
- design asset biometric
- design assets for sneezing
- design assets of particle
- chocobar design asset free download
- design asset space suit
- free birthday balloons design assets
- online medical app design assets
- design asset toggle-off
- sales target design asset free download
- social distance images
- design asset for round desk
- day raining design assets free
- jordan flag design assets free
- design assets of 3d snowman
- free wooden sign board design assets
- concept idea design assets free
- design assets of st patricks hat
- heal heart design asset
- girl standing pose images
- balloon toy design assets free
- design assets for tennessee flag
- design asset turkish lira gold coin
- design asset zero interest
- design asset muffin with eye
- design assets for islam bedug












