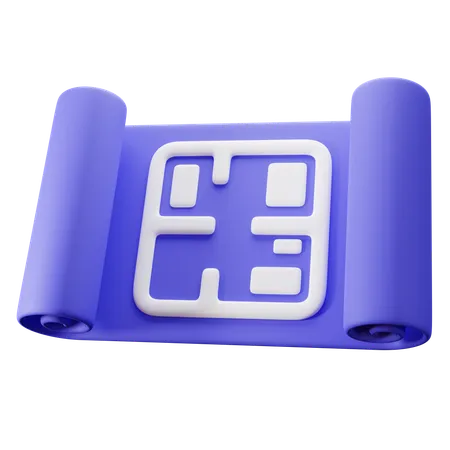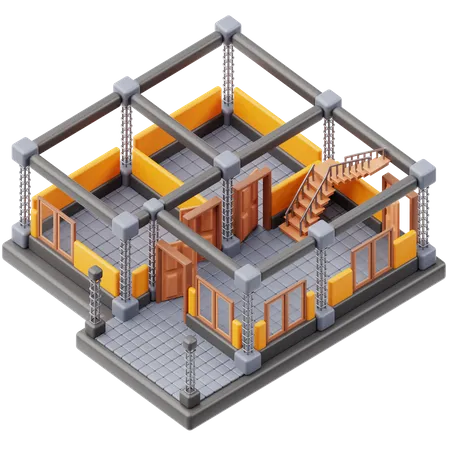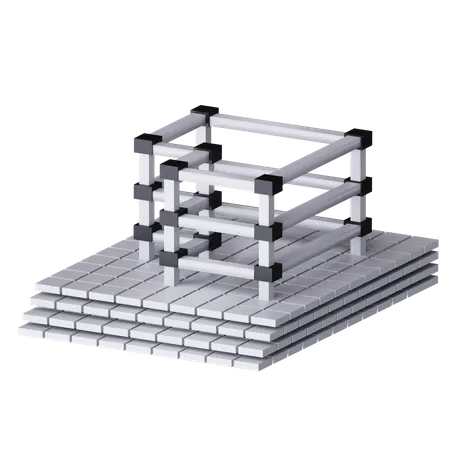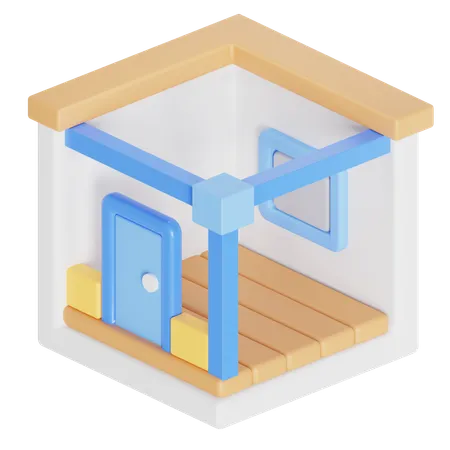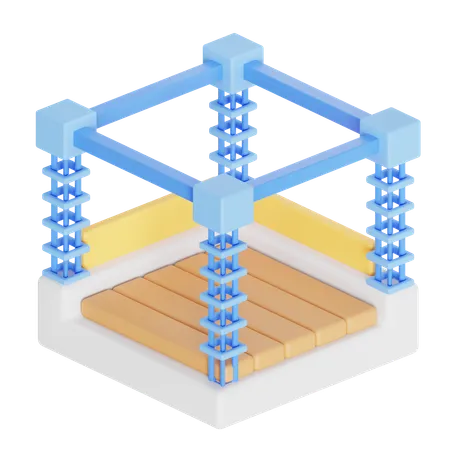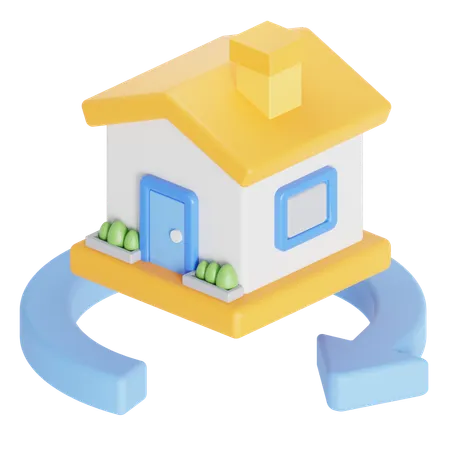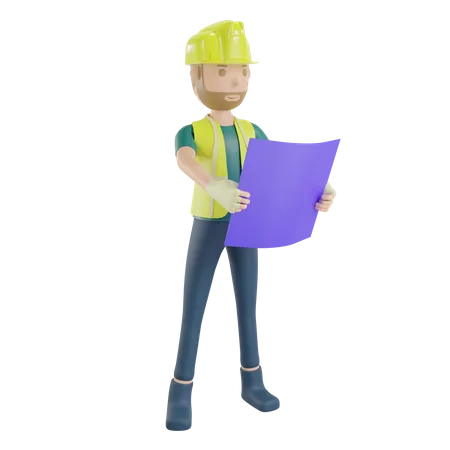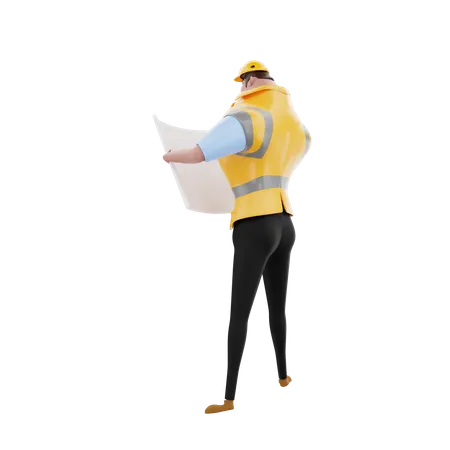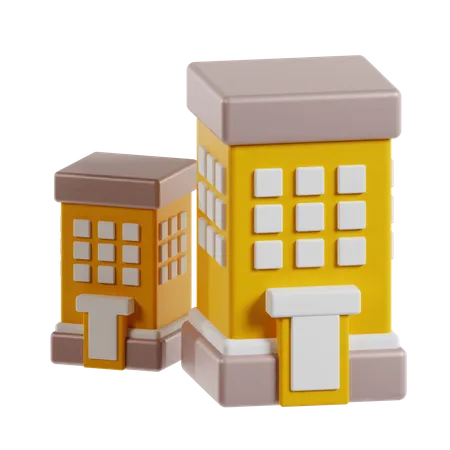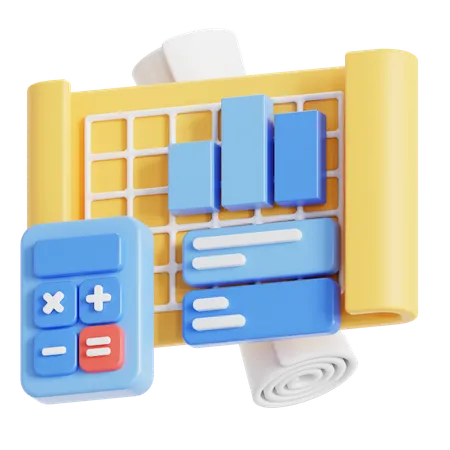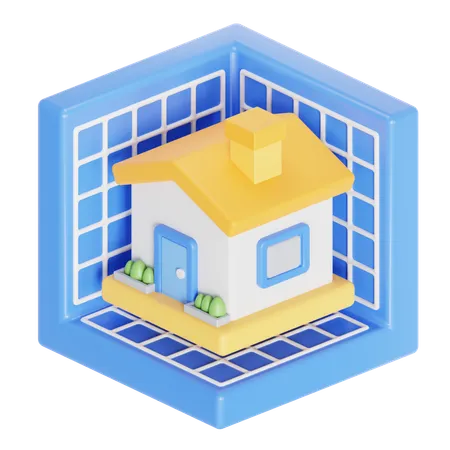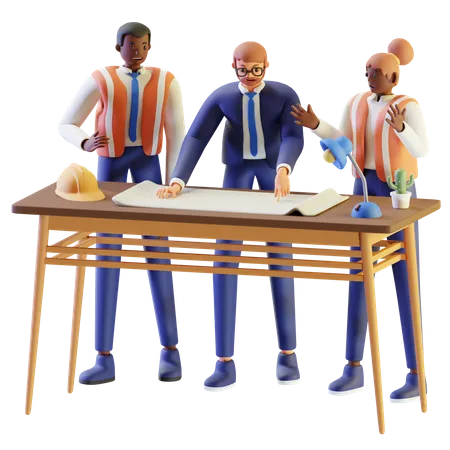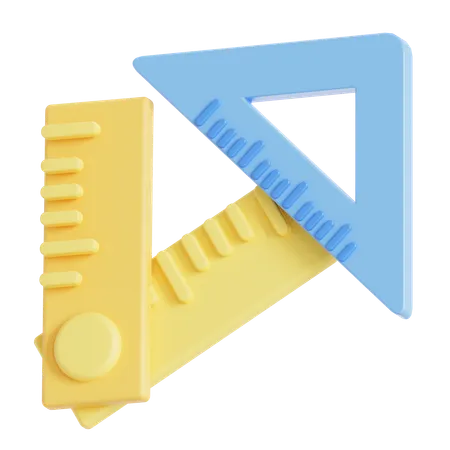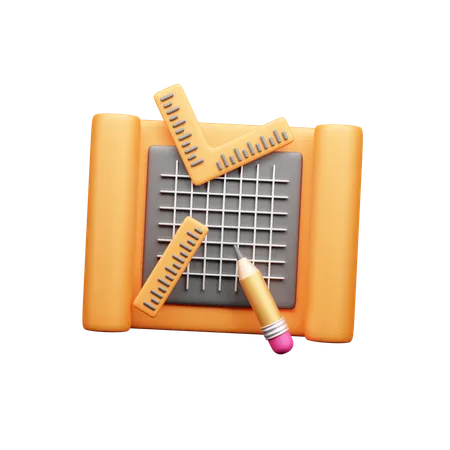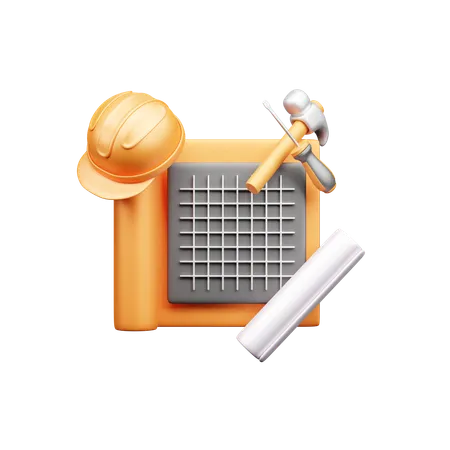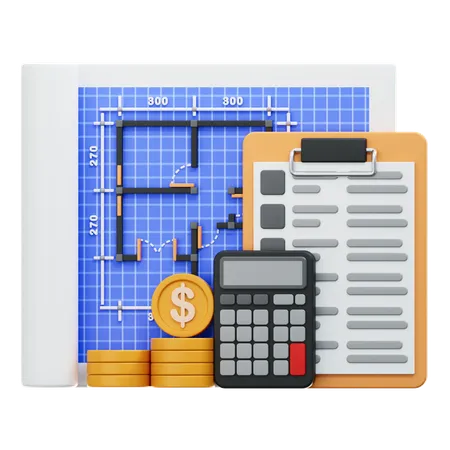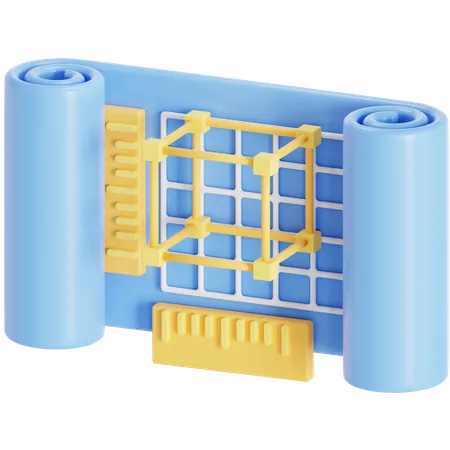
8,179 House Planning 2025044 3D Illustrations
Browse & download free and premium 8,179 House Planning 2025044 3D Illustrations for web or mobile (iOS and Android) design, marketing, or developer projects. These royalty-free high-quality House Planning 2025044 3D Illustrations are available in PNG, BLEND, glTF, C4D, OBJ, PSD or FBX, and are available as individual or 3D illustration packs. Don’t forget to check out our exclusive, popular, latest, and featured 3d illustrations too! Don’t forget to check out our too.
View as
House 3D Illustrations
Building 3D Illustrations
Home 3D Illustrations
Architecture 3D Illustrations
Property 3D Illustrations
Construction 3D Illustrations
Real Estate 3D Illustrations
Estate 3D Illustrations
Office 3D Illustrations
Business 3D Illustrations
Apartment 3D Illustrations
Nature 3D Illustrations
Interior 3D Illustrations
Finance 3D Illustrations
Plant 3D Illustrations
Furniture 3D Illustrations
Landmark 3D Illustrations
Work 3D Illustrations
Ecology 3D Illustrations
Green 3D Illustrations
Decoration 3D Illustrations
Leaf 3D Illustrations
Man 3D Illustrations
Investment 3D Illustrations
Money 3D Illustrations
Garden 3D Illustrations
Natural 3D Illustrations
Equipment 3D Illustrations
Banking 3D Illustrations
Financial 3D Illustrations













